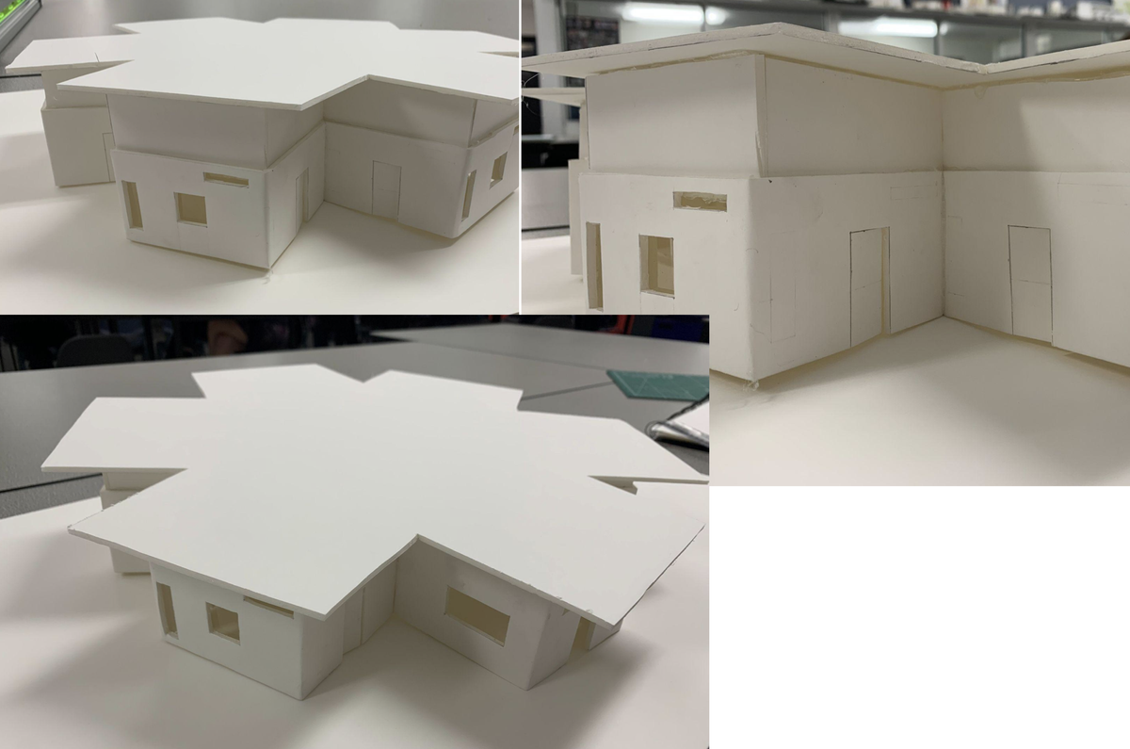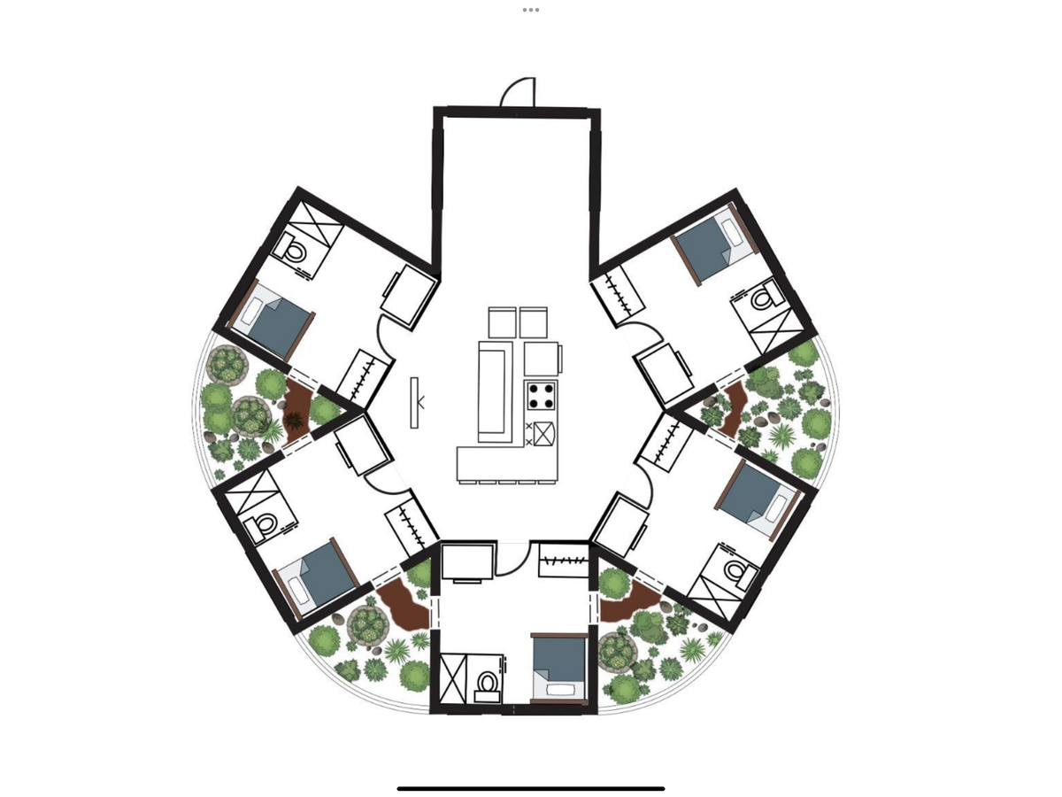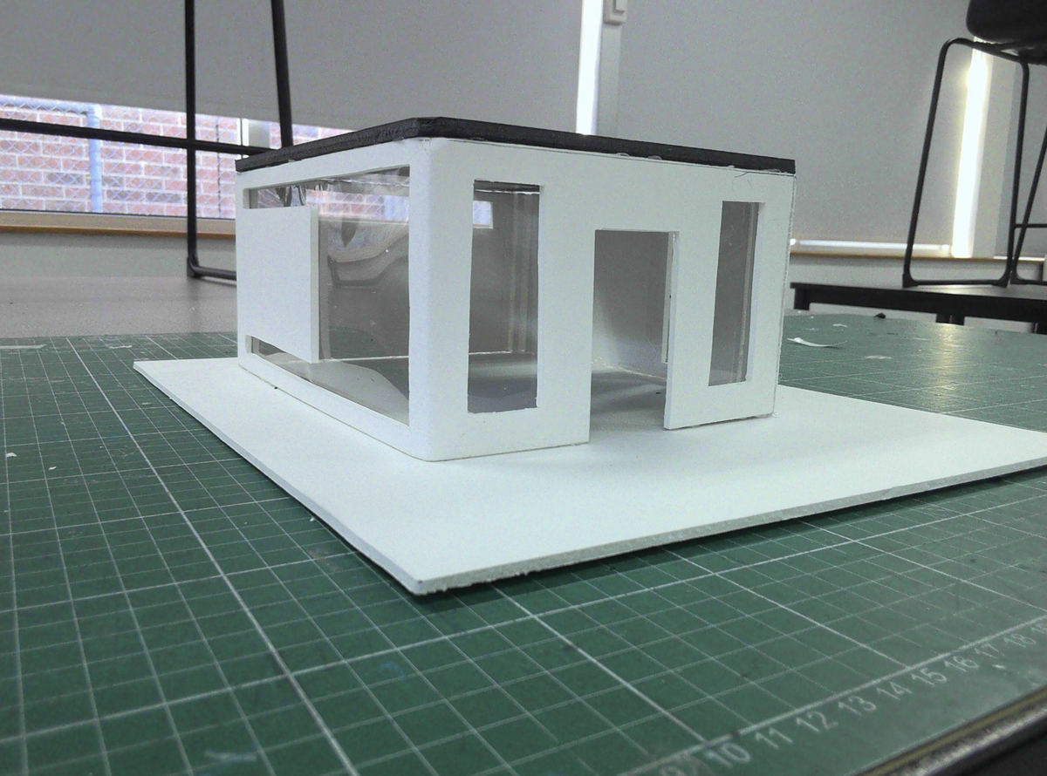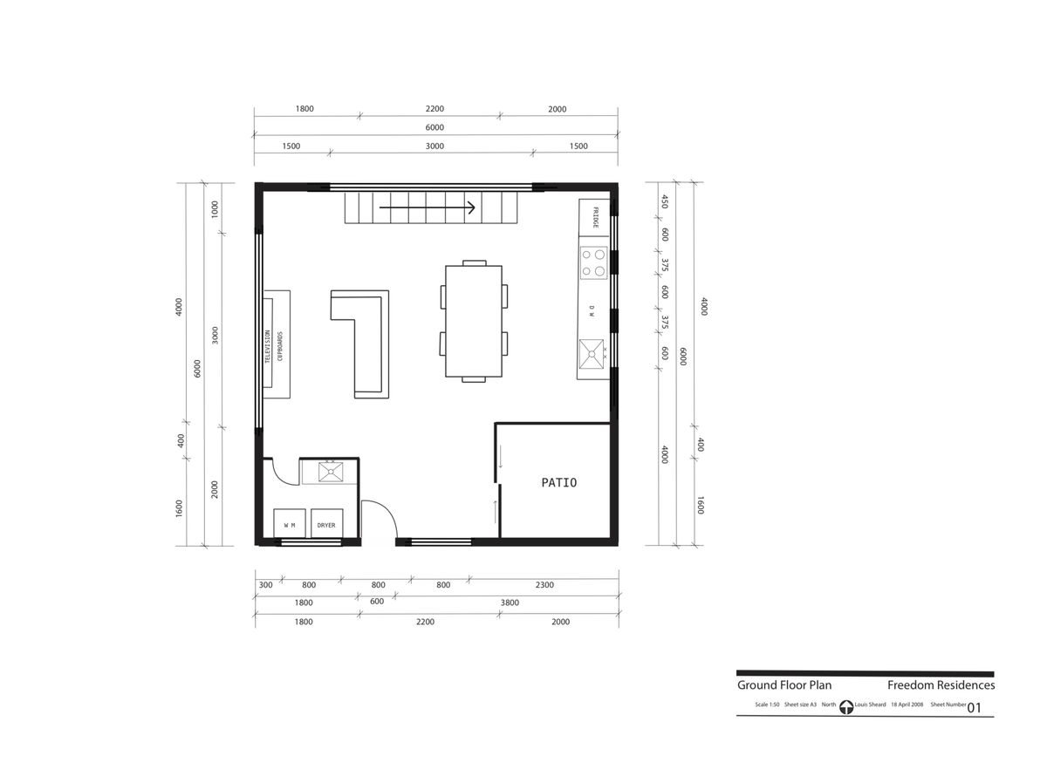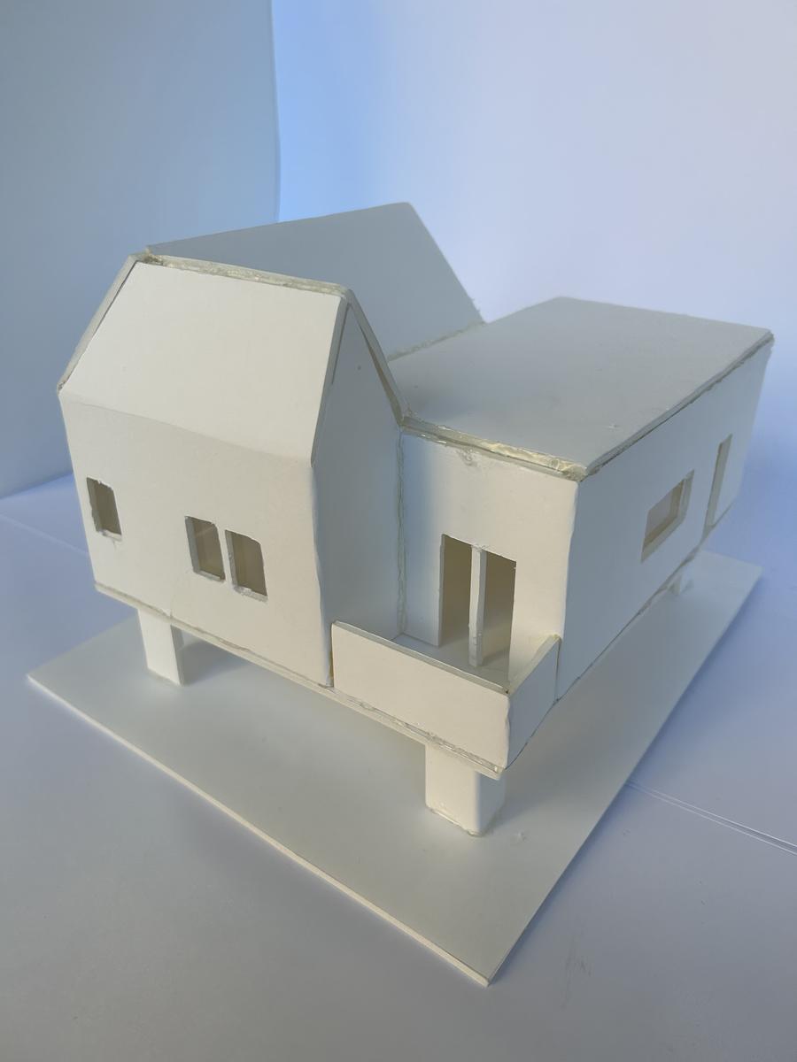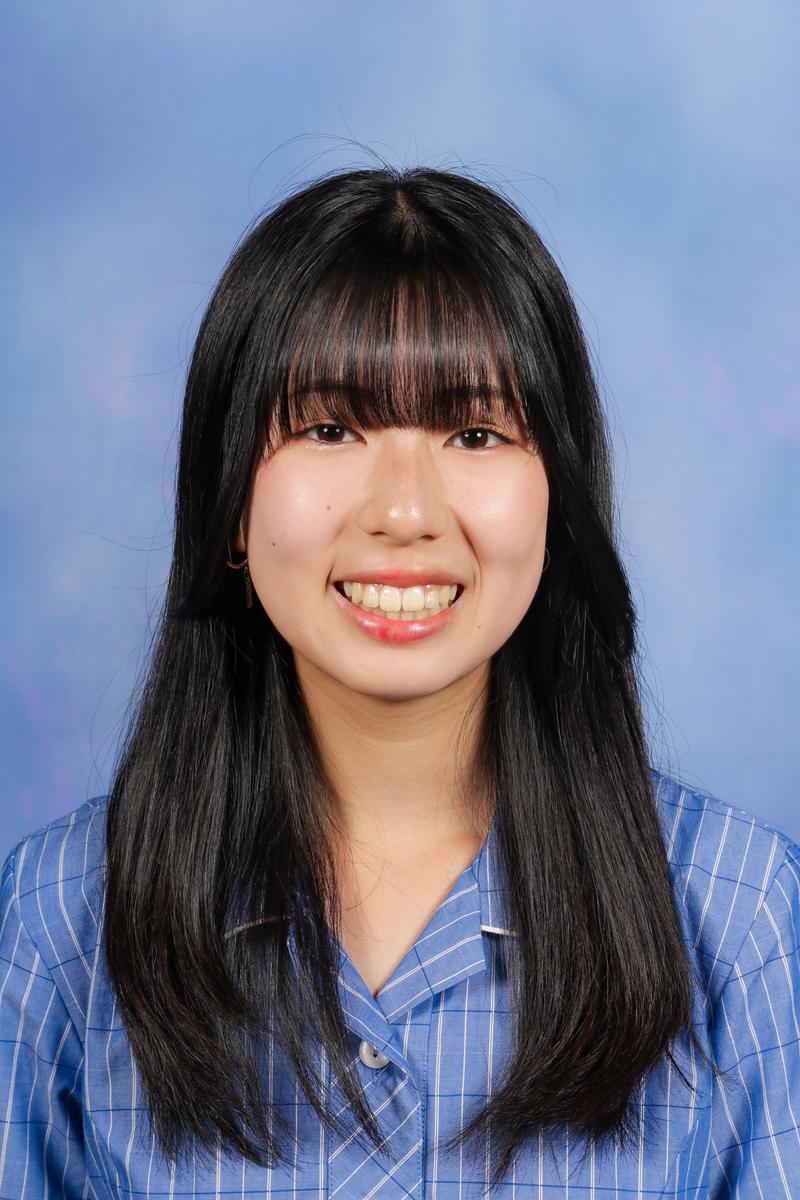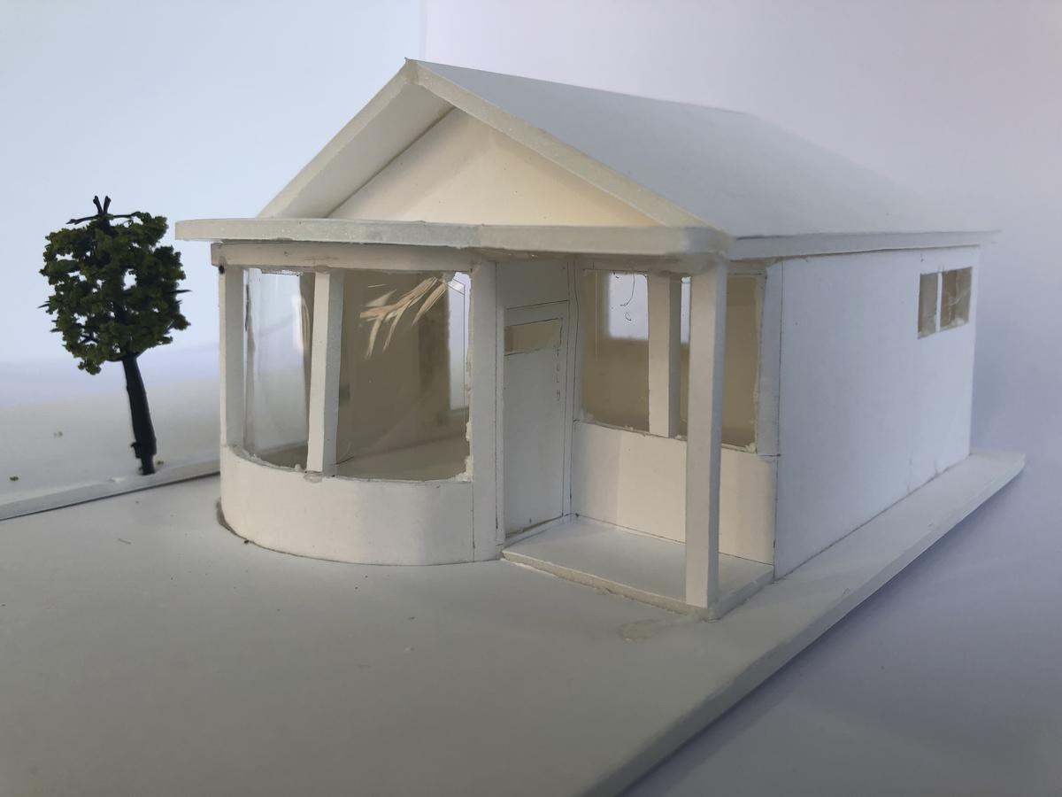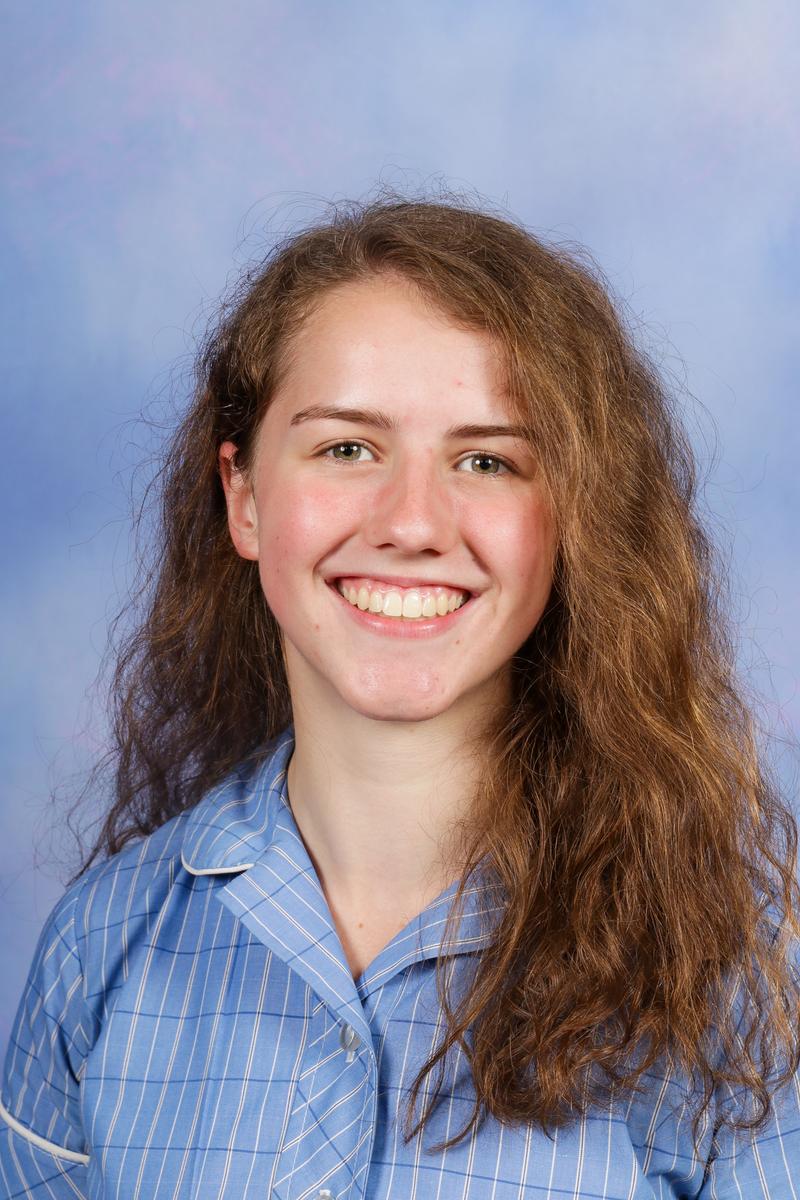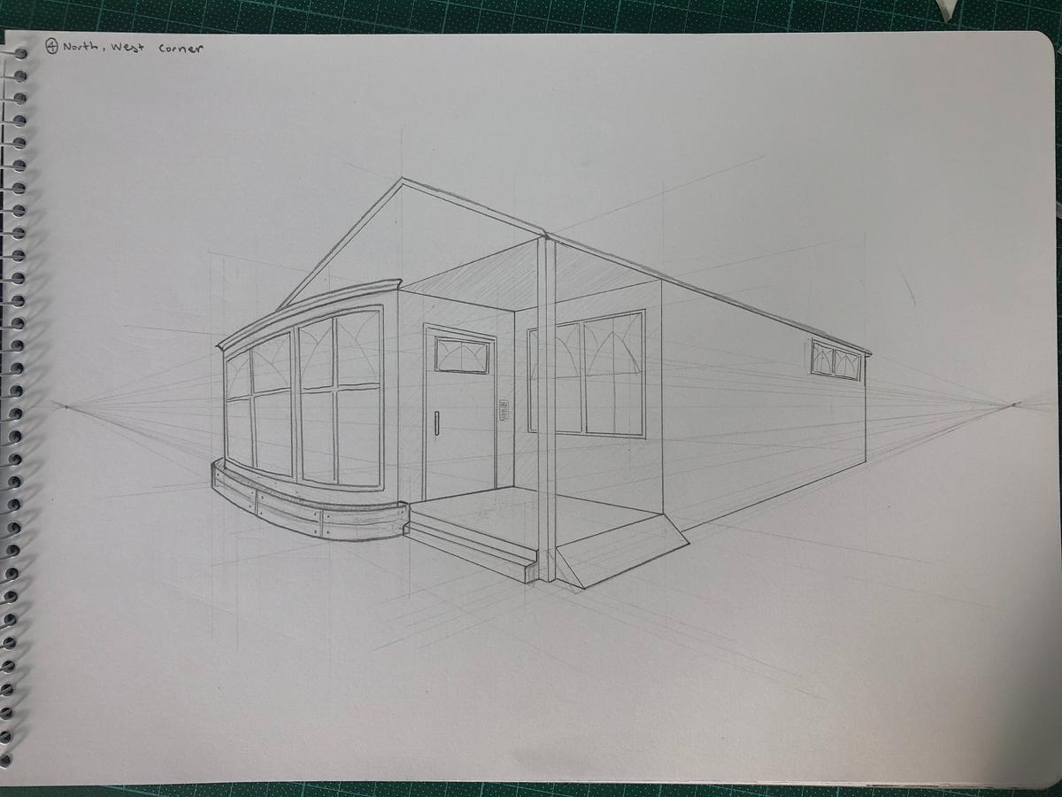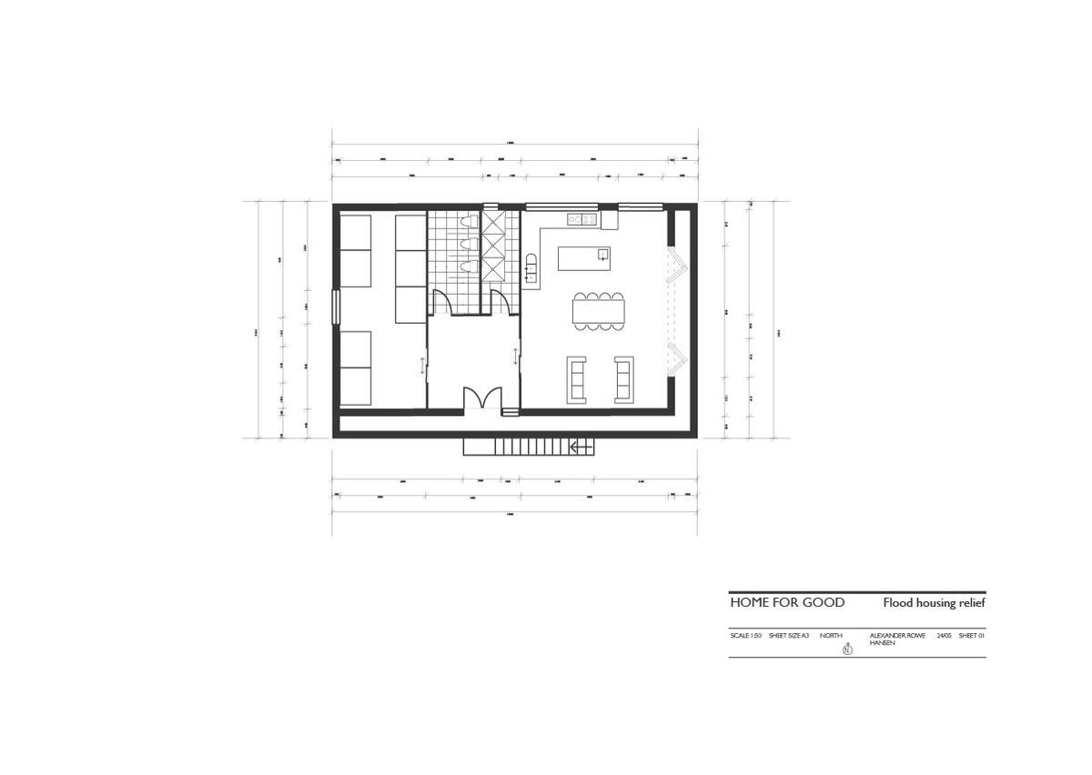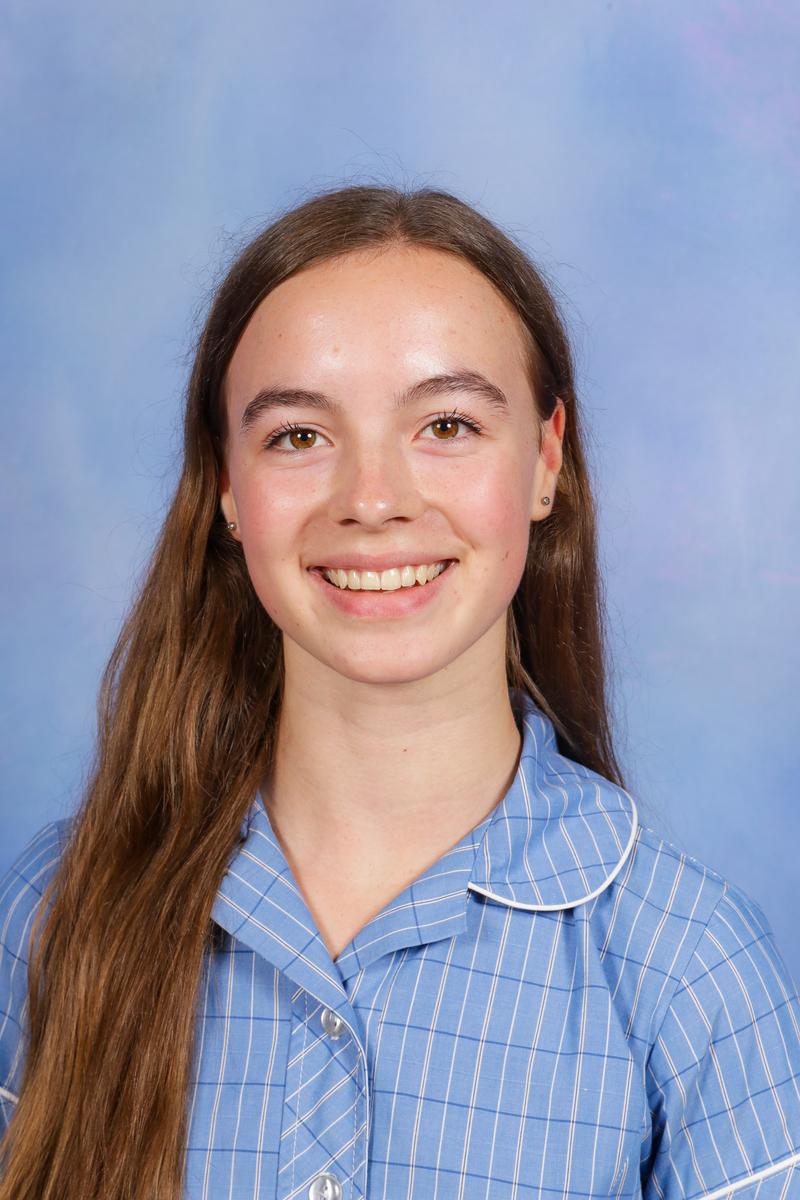VISUAL ARTS

‘HOME FOR GOOD’ YEAR 10 VISUAL COMMUNICATION DESIGN
This unit of work invited students to conduct research into the social issues surrounding displacement and consider the requirements of people beyond food, water and shelter. We posed the question - When does a shelter become a home?
As a class we investigated case studies including the IKEA Foundation’s Better Shelter and the Community First! Village in Austin, Texas. Our findings led us to the belief that in order to maintain wellbeing, people required a sense of security, community and belonging in order to flourish once again.
Upon this realisation students set about developing their own solutions to a range of diverse needs, with many opting to collaborate on community housing projects. They produced rapid prototypes to visualise early ideas in three dimensions, before calculating an appropriate scale for an accurate two-dimensional floor plan using Adobe Illustrator.
All students developed an understanding of plan, elevation and perspective drawing methods and the associated conventions, as well as techniques used to construct a refined scale model. It was an absolute joy to see students actively engage with the task and take ownership of their individual projects. I was inspired to see the commitment each designer displayed in refining their skills and the wide range of thoughtful ‘Homes for Good’ produced by these architects in the making.
Ms Jessica Rogosic
Visual Communication Design Teacher
STUDENT PERSPECTIVES
During the Environmental design unit, the Year 10 VCD classes designed and created a house for those who are displaced from their homes. I decided to plan a flood proof house for people who are impacted by the floods in Australia. Through the use of Adobe Illustrator and Photoshop, I developed key abilities that were needed to design a floor plan for the home. I also built a model using foam core board, which was difficult at first to cut and attach together, but in the end I was able to produce what I had imagined in my head. I truly enjoyed this task as it allowed me to learn new skills and knowledge about architecture that I did not know before. Nanoha Tsuchiya
For this assessment we were tasked with designing a house for displaced people, working on making a cost-effective, compact home that targeted a specific group of people and their needs. By sketching to-scale floor plans and transferring those designs to Adobe Illustrator, I learnt how to accurately measure and plan layouts, as well as the specifics for creating floor plans on Illustrator.
For me, the most difficult part during the model building was getting the curved window stable and flat roof to fit in under the gable roof, but after some trial and error, it all turned out as planned. I really enjoyed this task as it taught us many different skills for floor plan, elevation, and perspective sketching, improved our Adobe Illustrator skills, established our hands-on crafting techniques, and let our creativity flourish. Sophie Maxwell
During Visual Communication this semester, we explored the field of Environmental design. The criteria assigned obliged us to design a home for a researched social issue regarding displacement. I thoroughly enjoyed this unit - as I’m sure many did - as we studied illustrating and designing, refining and developing floorplans, elevation sketches, 2-point perspective sketches, as well as building and constructing our ‘HOME FOR GOOD’ building out of foam core. Throughout this project, my skills have greatly improved, and this has provided myself and others with the fundamental experience to transition into Year 11 VisComm. Alexander Rowe Hansen
After spending the majority of the term planning, editing and sketching, the Year 10 VisComm students had the chance to see their 'Home For Good' models come to life. Following the many classes of intricate cutting, our final foam-core houses were completed and reflected what we had worked so hard on. They had to match the needs of someone who had become displaced and through much research, everyone was able to create something they were proud of.
This task has allowed each of us to discover different skills in architectural and interior design. Overall, we all enjoyed this topic as it gave us an insight into the design process and the considerations required to create a structure. Amelie Villella

